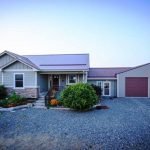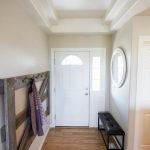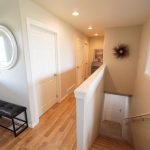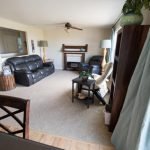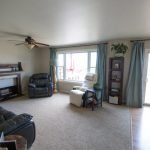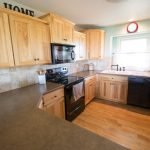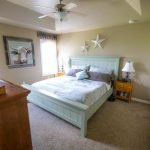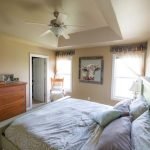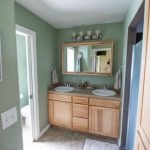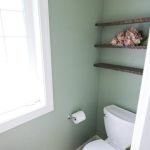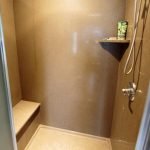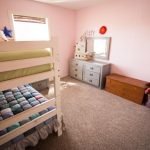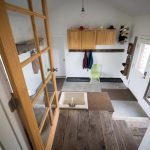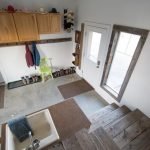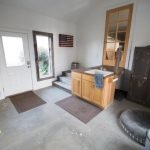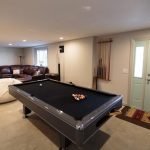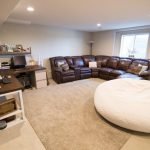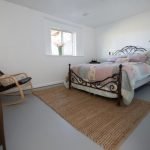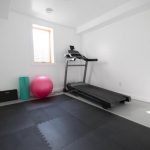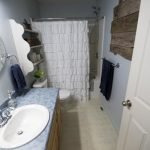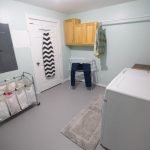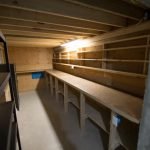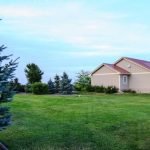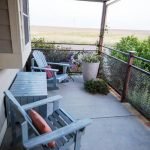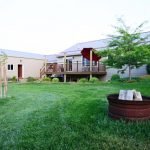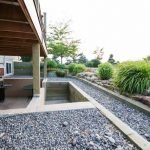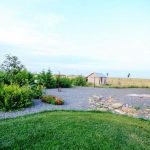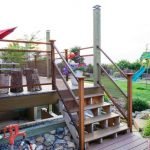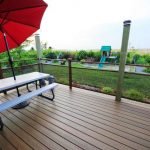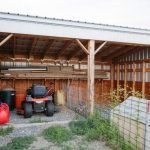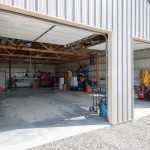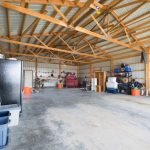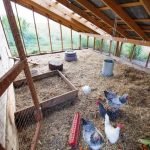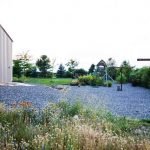1797 Milam Road – $389,000 – Huntley, MT 59037
If you want to get out where you can see the stars at night and relax in the quiet that comes from living in the country but still have easy access to the interstate and a 25 minute drive to Billings, then this home is a must see. Although, you can’t see neighbors from the doorstep , this house is part of the Haley Bench Community and a group of close neighbors. On these 5 acres, you will find a fully landscaped yard that boasts a well established wind break, an abundance of trees, 360 degrees of breathtaking views, outbuildings, chicken coop, an oversized attached garage, and pasture grass. Nestled back from the private road, you will walk over the threshold into a breezeway that can accommodate all the gear that is required when you live life out in God’s country. The open floorplan makes it easy to host gatherings with lots of people while still feeling cozy. You will find a walk-in closet, cement shower, and a separate water closet off the master bedroom. Other amenities include geothermal heat and A/C, 8 gpm well, walk-out basement, gun room, custom metal railings on outside porches, outdoor playhouse, authentic barn wood steps and trim, Moisture Shield decking, dry creek bed, and tray ceilings. This home has been meticulously cared for and was built to last.

1797 Milam Road
Huntley, Montana 59037: $389,000
FACTS
– Ranch
– 5 Bedrooms
– 3 Bathrooms
– 2,808 sq. ft. – Buyer to verify!
– Built in 2008
– Oversized double attached garage / Shop
– Lot Size: 5 Acres
– MLS #289238
FEATURES
Main Floor: 1,416 sq. ft.
– Living room ~ carpet, ceiling fan
– Kitchen ~ all appliances, recessed lighting, Hickory cabinets, eating area with slider to deck
– Master ~ carpet, tray ceiling, walk-in closet, bath with double vanity, cement shower
– Second & third bedrooms ~ carpet
– Full bath
– Mud room ~ sink
Basement: 1,392 sq. ft., outside entry, daylight
– Family room ~ walk-out, patio door
– Fourth & fifth bedrooms ~ egress windows
– Utility room ~ large / Gun room
Additional Features:
– 30’ x 50’ garage / shop
– Geothermal heat / Central air
– Water ~ domestic well—8 gpm
– Sewer ~ septic tank
– Deck ~ Moisture Shield decking
– Lean-to, chicken coop
– Lot Size ~ 217,800 sq. ft. (5 acres) level, trees (wind break), fenced pasture
– Taxes ~ $1, 728
– Schools ~ Huntley Project
– Subdivision ~ Plateau Vista
BROKER COMMENTS: Very well maintained 5 bedroom / 3 bath home on 5 private acres within 25 minutes of Billings. Fantastic landscaped yard that boasts an established wind break. An attached 30’ x 50’ oversized garage, mudroom with sink, gun room, minimal utilities with Geothermal (heat & AC), great water with an 8 gpm well, chicken coop, lean-to shed, and fenced pasture. A must see home with so many special features. Located within the Huntley Project School district and bus service.
Scott Grosskopf 406-861-4558 | scott@montanaranches.com

