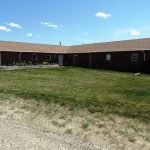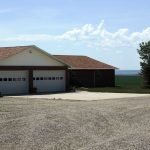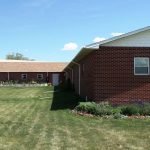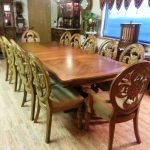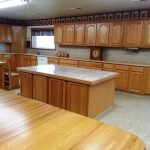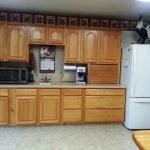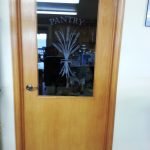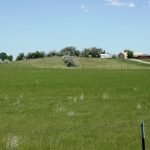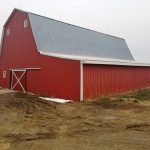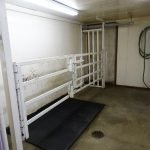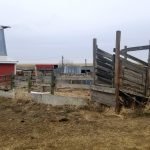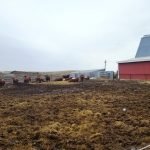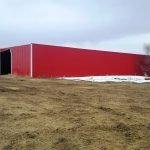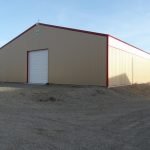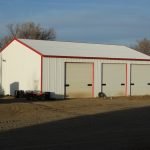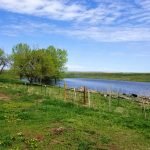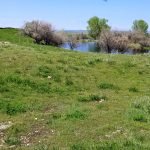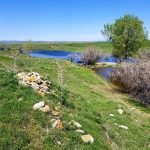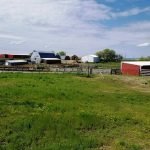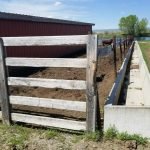Buffalo Springs Headquarters – $750,000 – Broadview, MT 59015
Don’t miss out on this opportunity to own two homes, shops, barn, & so much storage and only 15 miles Northwest of Billings, MT, with plenty of acreage for elbow room. Few short miles from the Action Recreation Area, a 3,800 acre BLM Park. This unique property would make a great home business – agriculture, construction, or auction headquarters. Would combine well with the Oswald Ranch one miles south, 1,980 acres of grass.

Download PDF Download Parcel Map
11547 Oswald Road
Broadview, Montana 59015: $750,000
LOCATION: The Buffalo Springs Headquarters is located just 15 miles Northwest of Billings, Montana. The ranch lies North of the Town of Acton, Montana, in Yellowstone County.
ACCESS: The Headquarters is accessed by way of Oswald Road, a county maintained gravel road running North of Highway 3.
AREA FEATURES: Buffalo Springs Headquarters is only minutes from Montana’s largest city, Billings. With superior air service from Logan International Airport as one of the first stops off of Highway 3, only minutes from the headquarters.
Billings is a major medical and financial hub for Montana and the surrounding states. Superior shopping and restaurants.
Billings is known as “Montana’s Trail Head”. The recreation and outdoor life is limitless!
Four mountain ranges can be seen from the headquarters – Snowy, Crazy, Beartooth, and Pryor Mountains.
ELEVATION: 3,800 feet.
CLIMATE: The Buffalo Springs Headquarters is located in a temperate climate for Montana. Minimal snow fall within the Chinook Belt. Annual rainfall is between 12 – 14 inches.
WATER: Two wells at the headquarters and a seasonal runoff reservoir located at the headquarters.
IMPROVEMENTS: Main House – Brick home built in 2006, 4,960 sq. ft. on the main level with a full basement and a 1,480 sq. ft. attached garage.
Main Level:
– 24′ x 32′ kitchen with two islands
– Large pantry
– Spacious dining room
– 3 bedrooms on the main level:
Master:
– Walk-in closet
– Bath with double vanity, separate shower, 50 gallon jetted tub
– Bathroom is tiled floor to ceiling
Main Level Suite:
– Walk-in closet
– Private bathroom with tub/shower combo – handicap accessible
– Office with outside entrance
– Bathroom
– Laundry room – sink, half bath, access to garage and basement
– Extra large family room with large storage closets and basement access
Basement – south side ground level entrance:
– Large rec room
– Meat cutting room with walk-in cooler and freezer
– Hobby room
– Woodworking room
– Bedroom
– Bathroom
– Heat radiant propane boiler
– Cooling double unit attic propane cooler
– Front yard sub-surface irrigation system
Other Improvements:
– House #2 – Built in 1951, 3 bedrooms, 2 baths, 1.382 sq. ft. on the main level with a full basement and a detached 24′ x 24′ garage
– 60′ x 96′ metal building with a concrete floor, a large rollup door, & power.
– 88′ x 100′ metal equipment shed with power
– 44′ x 60′ shop with three separate bays with rollup doors, electric door opener, heated, water
– Two large Quonset buildings with cement floors: 50′ x 100′ & 50′ x 72′
– 36′ x 64′ barn with second floor hay loft, tack room, vet room with head catch, heated & water
– Barn corrals – automatic water heated tank
– 100 KW Diesel generator – will power livestock water, barn, main house, and second house during power outage
ACREAGE: 146.93 acres
WILDLIFE: Mule deer, elk, upland birds.
TAXES: $6,598.11 for 2017. Last years taxes prior to survey being done.
TERMS: Cash to seller.
PRICE: $750,000.00
Scott Grosskopf 406-861-4558 | scott@montanaranches.com

Broadview, Montana 59015: $750,000
– 24′ x 32′ kitchen with two islands
– Large pantry
– Spacious dining room
– 3 bedrooms on the main level:
Master:
– Walk-in closet
– Bath with double vanity, separate shower, 50 gallon jetted tub
– Bathroom is tiled floor to ceiling
Main Level Suite:
– Walk-in closet
– Private bathroom with tub/shower combo – handicap accessible
– Bathroom
– Laundry room – sink, half bath, access to garage and basement
– Extra large family room with large storage closets and basement access
– Large rec room
– Meat cutting room with walk-in cooler and freezer
– Hobby room
– Woodworking room
– Bedroom
– Bathroom
– Cooling double unit attic propane cooler
– Front yard sub-surface irrigation system
– House #2 – Built in 1951, 3 bedrooms, 2 baths, 1.382 sq. ft. on the main level with a full basement and a detached 24′ x 24′ garage
– 60′ x 96′ metal building with a concrete floor, a large rollup door, & power.
– 88′ x 100′ metal equipment shed with power
– 44′ x 60′ shop with three separate bays with rollup doors, electric door opener, heated, water
– Two large Quonset buildings with cement floors: 50′ x 100′ & 50′ x 72′
– 36′ x 64′ barn with second floor hay loft, tack room, vet room with head catch, heated & water
– Barn corrals – automatic water heated tank
– 100 KW Diesel generator – will power livestock water, barn, main house, and second house during power outage

